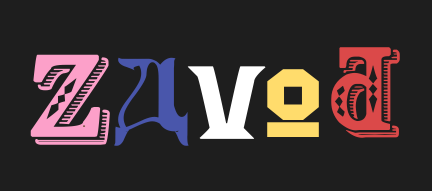
The studio









Zavod Studio comprises of three rooms: shooting space, changing room and kitchen/office/storage room and is located on the first floor. Please see the floorplan below.
The studio space is 42sq.m and ceiling is 3m high. There is a huge window that takes the entire 5.1m wall so there is plenty of natural light on the bright day; we also have large blockout curtains if you need to stop it from bleeding through. There is a chillout area in the corner of this room with sofa and a coffee table.
Changing room has a large vanity table that sits two models at a time, making it suitable for bigger teams, workshops and commercial work.
When you book a studio hire with us, you will have access to the main studio, communal areas, and will receive complimentary WiFi, hot drinks/bottled water and use of any of in-house equipment at Zavod.
NEW STUDIO FLOORPLAN
